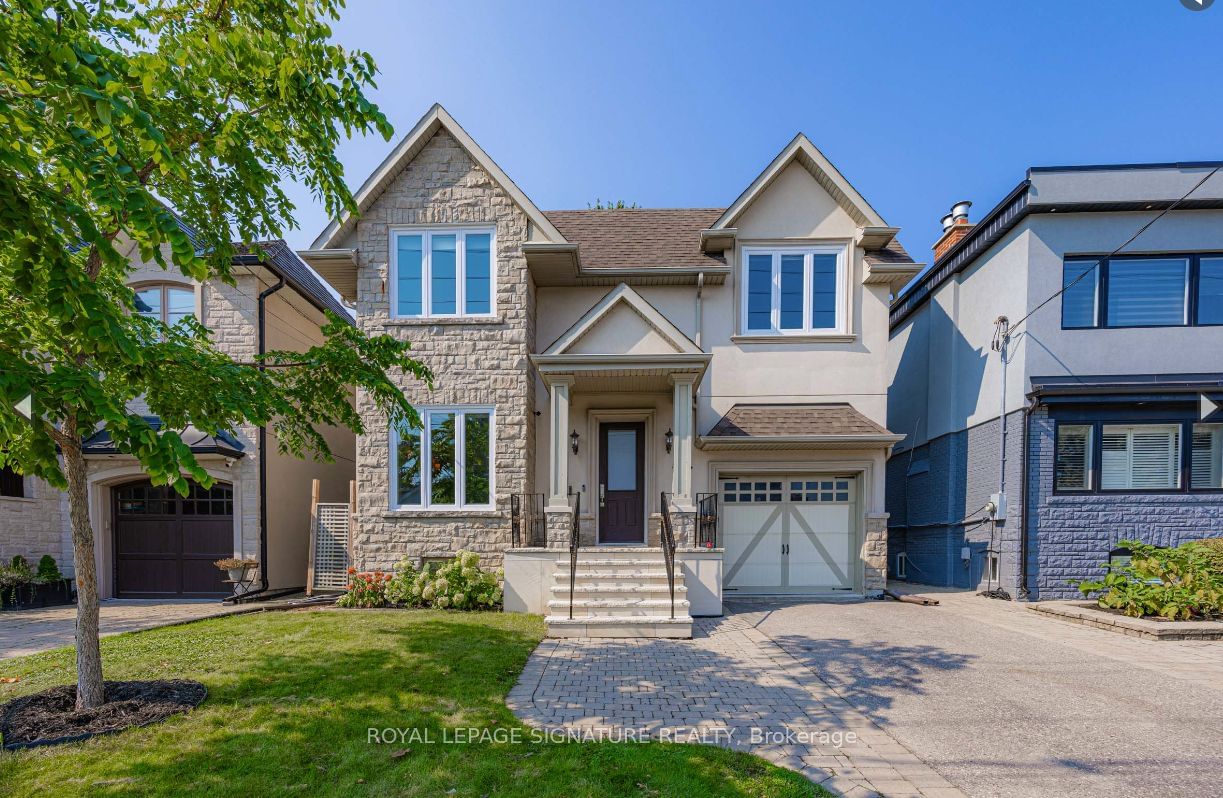$1,999,999
$*,***,***
4+2-Bed
4-Bath
3500-5000 Sq. ft
Listed on 9/16/24
Listed by ROYAL LEPAGE SIGNATURE REALTY
Located in desirable Parkview Hills, this stunning home offers 4,156sqf of living space, 4+2 bedrooms and 4 bathrooms in as encluded area surrounded by a ravine and top-rated schools. The chefs kitchen features marble countertops, ample cabinetry, and a wine cooler. Enjoy 10-foot ceilings, elegant crown moldings, and oak hardwood floors throughout. The family room opens to a backyard deck with a pergola, perfect for outdoor dining. Entertain on the basketball court or unwind in the library with a cozy gas fireplace. Additional features include a formal dining room and a built-in office/study in the main floor. The second floor offers 4 spacious bedrooms with built-in closets and a large walk-in in the primary bedroom. The finished basement includes a guest room also with a walk-in closet and an extra room ideal for a gym or office. The main basement area is perfect for movie nights or a play space.This home is all about luxury, privacy, and sophistication in a prime location.
2 parking spaces (garage/driveway). Rare basketball court perfect for entertaining!
To view this property's sale price history please sign in or register
| List Date | List Price | Last Status | Sold Date | Sold Price | Days on Market |
|---|---|---|---|---|---|
| XXX | XXX | XXX | XXX | XXX | XXX |
E9353756
Detached, 2-Storey
3500-5000
7+2
4+2
4
1
Attached
2
16-30
Central Air
Finished, Full
Y
Stone, Stucco/Plaster
Forced Air
Y
$10,228.80 (2024)
125.00x40.00 (Feet)
